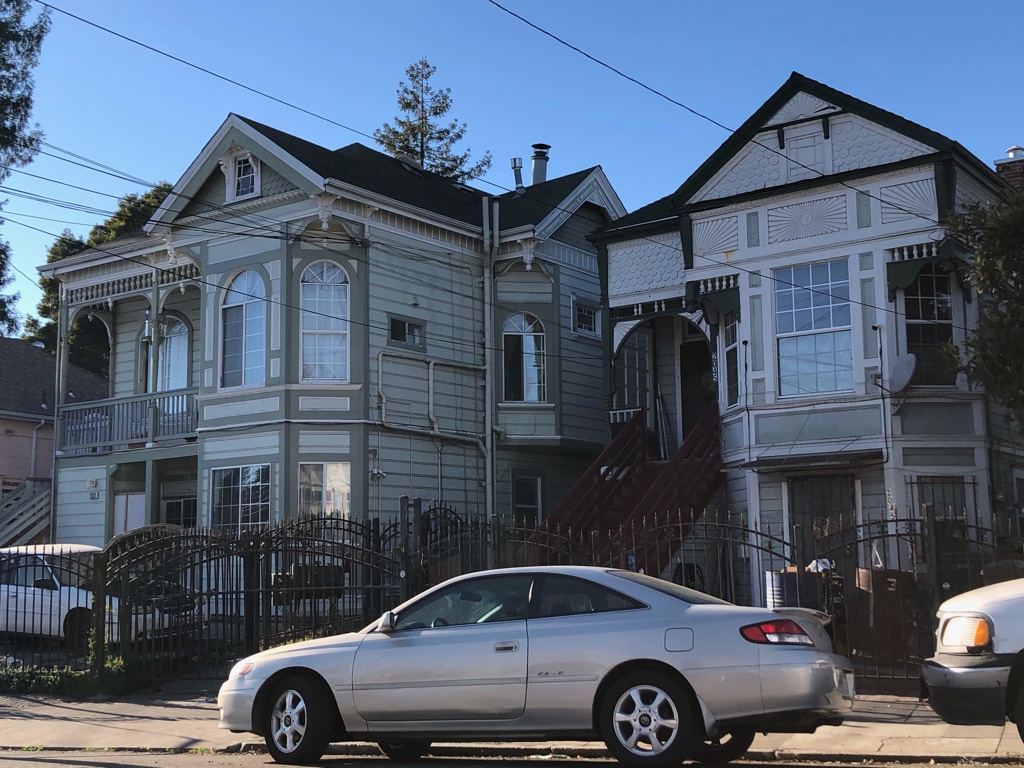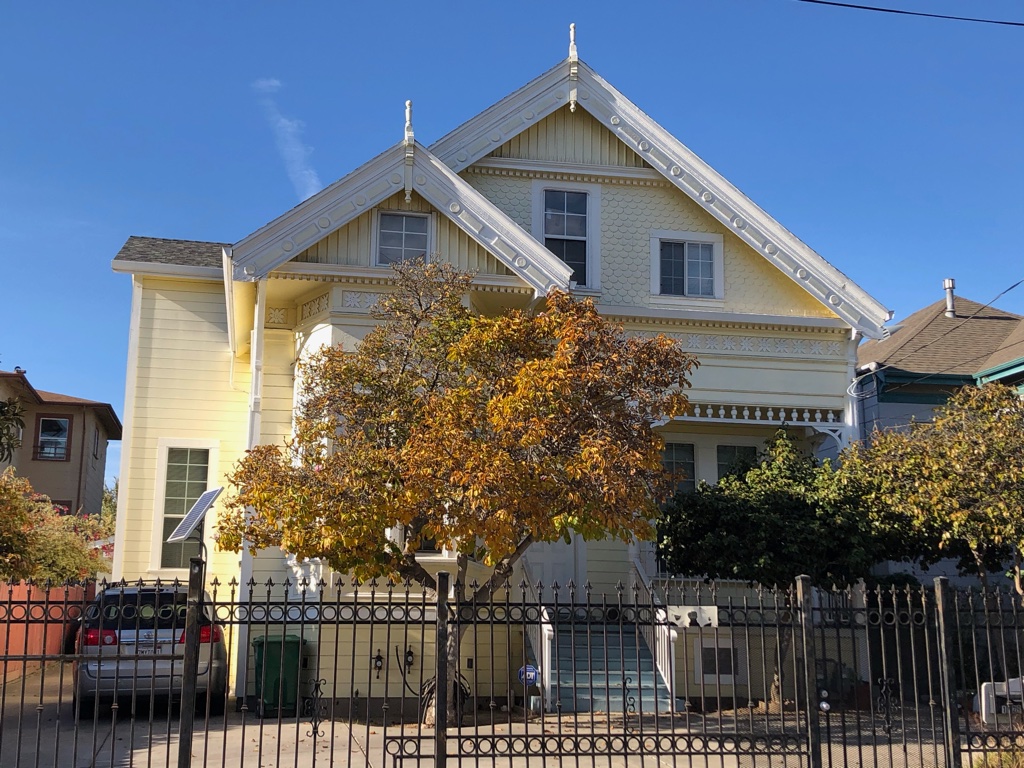Two homes were built in the 1860’s to 1890’s. They are two stories, and have many different surfaces covering everything. The one on the left has very tall stories on both floors. One on the top levels has a small dorm piece with a window, and the other side lot has a beautiful shaded area with a huge window, cupolas, open piece one foot tall, and a top piece of wood over that. It all looks so tall and handsome. I will say however that this is two units permitted, where originally it was one. Moreover there is a six foot high fence, and the car is inside covering the whole lower floor. The other 1860’s to 1890’s building was designed completely separately, right next door. It has a window protruding on the upper floor, with many moldings and awnings built on top. The entrance has an area set inside that is also very tall.

However just down the street there is an incredibly gorgeous home also built in the 1860’s to 1890’s, and also occupied as two units in one home. It is difficult to comprehend how many different kind of moldings, awnings, front porch, etc. It must just have been fixed up recently, as the windows are new (unlike the older historic windows). However there have to be at least 10 different frontage parts to establish the house for many years to come.
